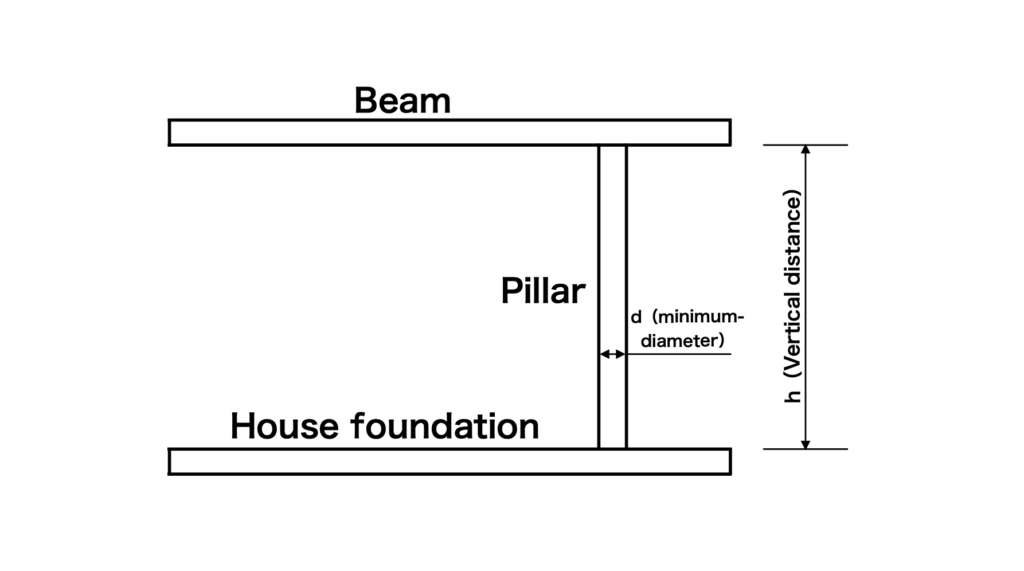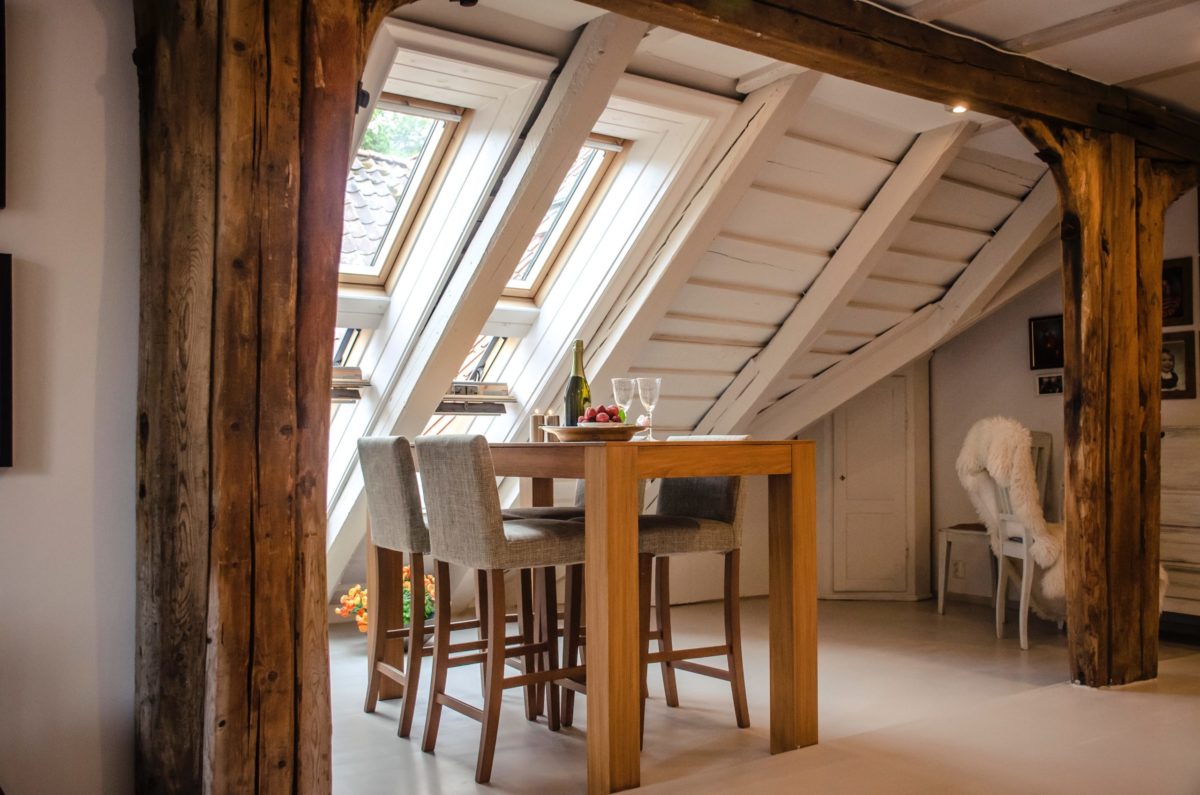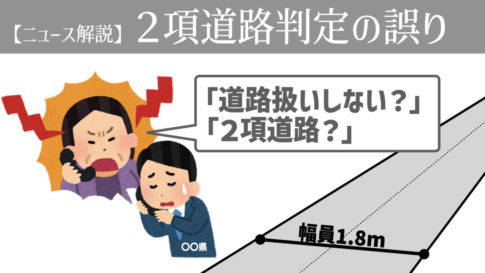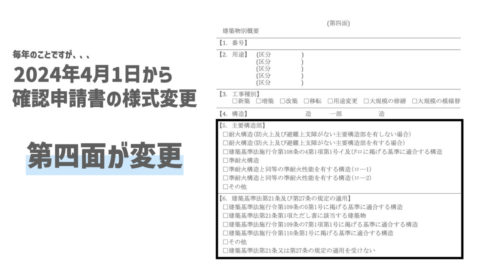This article answers the above questions.
Read this article.
Then you will be able to understand the definition of “building” in Japan.
Now, let me explain.
目次
What are the earthquake resistant structure standards for pillars in wooden buildings?

Did you know that pillar wood is sold on Amazon recently? The other day, I was surprised at the Amazon site.(I don’t know if it is sold overseas, but in Japan, pillars are sold on Amazon ・ ・ ・)
The market is changing.
Let’s get back to the topic.
Regarding the diameter of the pillar, the following sizes are generally used for residential use.
・120㎜*120㎜
・135㎜*135㎜
・150㎜*150㎜
・180㎜*180㎜
In many cases, the corner posts called ”toshibashira”, which pass through the 1st and 2nd floor, are 120 mm, and the other pipe posts are 105mm.
Both of them are thin pillars and have almost no meaning in terms of earthquake resistance.
Unless it is a Japanese castle or a temple, it is rare to make the pillar itself earthquake-resistant.
Modern Japanese houses ensure their earthquake resistance through earthquake-resistant walls (structural plywood or bracing), so pillar, simply supports the load on the 2nd floor (In the case of the Taira family, the roof) along with beams. With that in mind, refer to the Building Standard Law next on for minimum pillar diameters.
Minimum pillar Diameter

The Building Standards Law of Japan provides for the (minimum diameter) as follows:
|
Pillars with a distance of 10m or more in the horizontal direction or vertical direction, or pillars of buildings used for schools, nursery schools, theaters, movie theaters, entertainment halls, public halls, assembly halls, shops selling goods (Excluding those with a total floor area of 10㎡ or less.), or public baths.
|
Pillars other than those in the left column
(detached house) |
||||
|---|---|---|---|---|---|
|
・top floor
・The pillar of the Taira family |
・Pillars on Other Stages
|
・top floor
・The pillar of the Taira family |
・Pillars on Other Stages
|
||
|
(ⅰ)
|
Earthen storehouse buildings and other similar buildings with particularly heavy walls
|
1/22
|
1/20
|
1/25
|
1/22
|
|
(ⅱ)
|
Buildings, other than those listed above, whose roofs are made of metal, stone, wood or other similar light materials
|
1/30
|
1/25
|
1/33
|
1/30
|
|
(ⅲ)
|
(i) And (ⅱ) buildings other than those listed
|
1/25
|
1/22
|
1/30
|
1/28
|
For example, in an Heike residence, if the roof is made of metal and the vertical distance (distance between the horizontal members) is 2.7 m, the diameter of the pillars is as follows.
Pillar diameter ≧ 2.7 m * 1/33 ≒ 82 mm In other words, a pillar diameter of 8.2 cm or more is required.
Generally, 12 cm is used for pillars, so there is no problem in this case.
On the other hand, if 120 mm is used, the distance that can be covered is 3,960 mm in the case of the Heike residence. This means that for Heike buildings (a light roof), the limit can be around 4 meters.
Note that, although it may be difficult, the slenderness ratio of the pillar is set to 150 or less. For example, in the case of a 120 mm pillar, the slenderness ratio may exceed 150 when the length exceeds 5 m.
Addition:The pillars of Japanese castles
By the way, how big do you think the pillars of Japanese castles are?
It is said that the ground floor of Matsumoto Castle is about 30 ~ 40 cm, so the vertical distance between the horizontal members is 6 to 8 meters. If it is between 30 cm and 40 cm, the pillars and beam ensure earthquake resistance, so it may be possible to reduce the number of earthquake-resistant walls. ・・・ However, it would be impossible to use this size of a modern house in terms of cost.
If there is a house with a large diameter pillar, it might be a part of a house built in Edo or Meiji period.
lastly
This concludes the article.
In Japan, a country prone to earthquakes, the Building Standards Act stipulates specifications that can withstand earthquakes. Did it help you in your architectural design? See you again ♪





