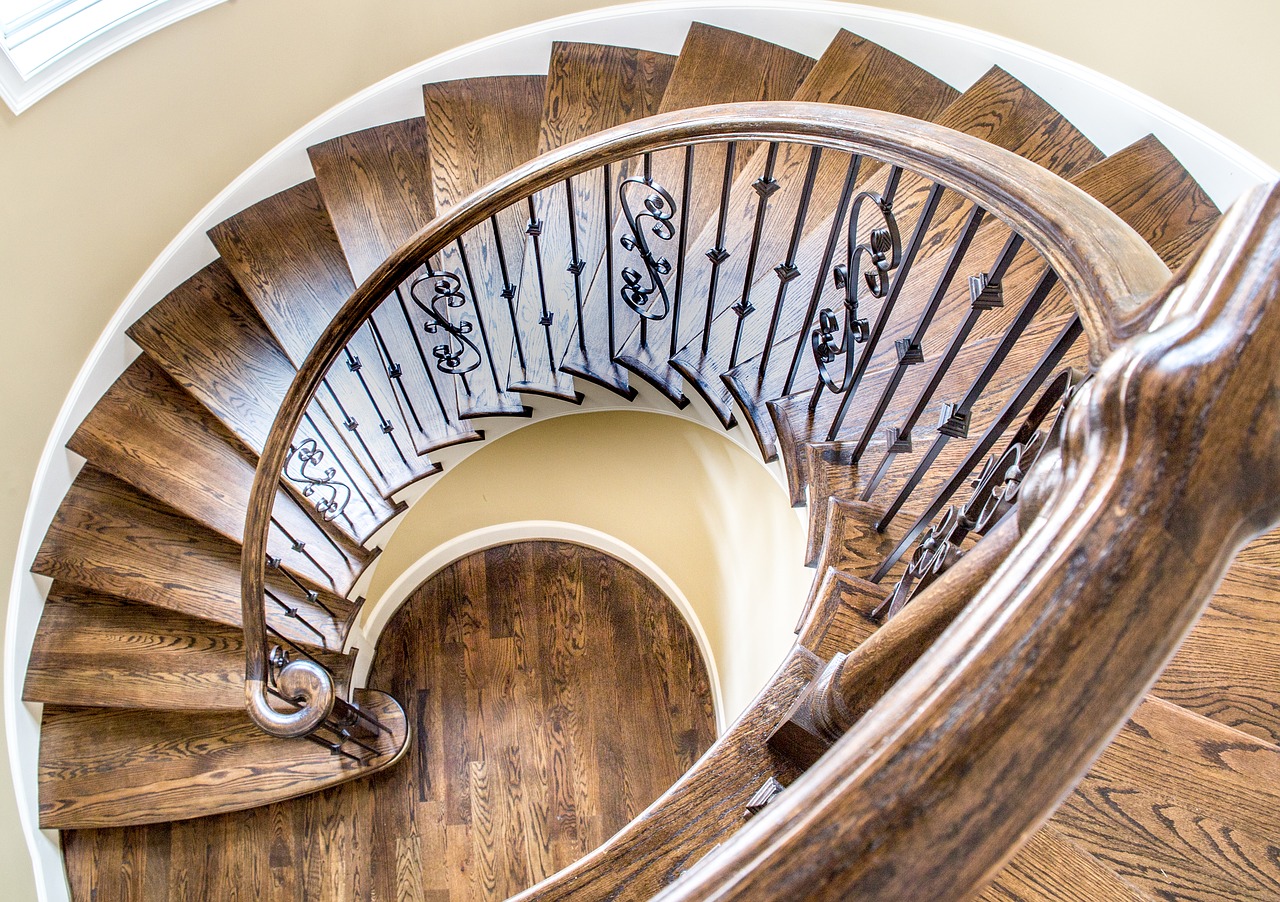Hello it is Yamaken.
This article introduces the rules of “stairs” for a detached house for those looking to build a detached house.
First, the width of the stairs and tread of stairs are stipulated in the Building Standards Law. If individual design freely, stairs that are extreme and may not be secure can be created possibility, so they are stipulated by law.
目次
Outline of staircase standards for houses
In the case of a house, standards such as the width of stairs and landings, the height of tread, treads, and the location of landings are specified.
| Stair type | Width of stairs and landing |
Rise/Riser |
Tread/Going/Run | Stairs landing | Step width of stairs landing |
|---|---|---|---|---|---|
| Detached house | 75㎝ or more (outdoor stairs: width 60cm or more) | 23㎝ or less | 15㎝ or more | Every 4m or less in height | 120㎝ or more |
About the installation of handrails
Handrails must be installed on the stairs (not applicable for stairs less than 1m in height)
>> By the way, as the handrail installation compulsory is from the Building Standards Law enforcement order enforced on June 1, 2000, some houses before this may have no railings. (In that case, it doesn’t violate the law, but it needs to be improved in the future)
Side walls need to be installed on both sides of stairs and landings (excluding the side with handrails)
Is the handrail height on the stairs more than 1.1m?
It is a common question, but it is a misunderstanding about the standard of handrail height.
No conclusion required (however, generally installed around 750㎜)
>> The wording “1.1 m” is stated in Article 126 of the Enforcement Ordinance, but this only applies to buildings to which Section 2, Chapter 5 applies (In the case of a house, it is a building with more than three stories or a building without a window for lighting.). Furthermore, since the wording “stairs” does not appear, there is no clear basis for setting the handrails of stairs to be 1.1 m or more.
>> However, as stipulated in Article 126 of the Cabinet Order, “balconies and other similar structures”, it is desirable to provide handrails of 1.1m or more for staircases facing stairwells to prevent falls.
[Article 126, Paragraph 1 of the Order for Enforcement of the Building Standards Law] Handrails, fences or wire mesh with a required height of at least 1.1m must be installed around the rooftop square or balcony on the second floor or higher.
Summary
How was the article? This time, I explained the steps of the house. thank you for reading it until the very end. I hope it helps.٩( ‘ω’ )و





