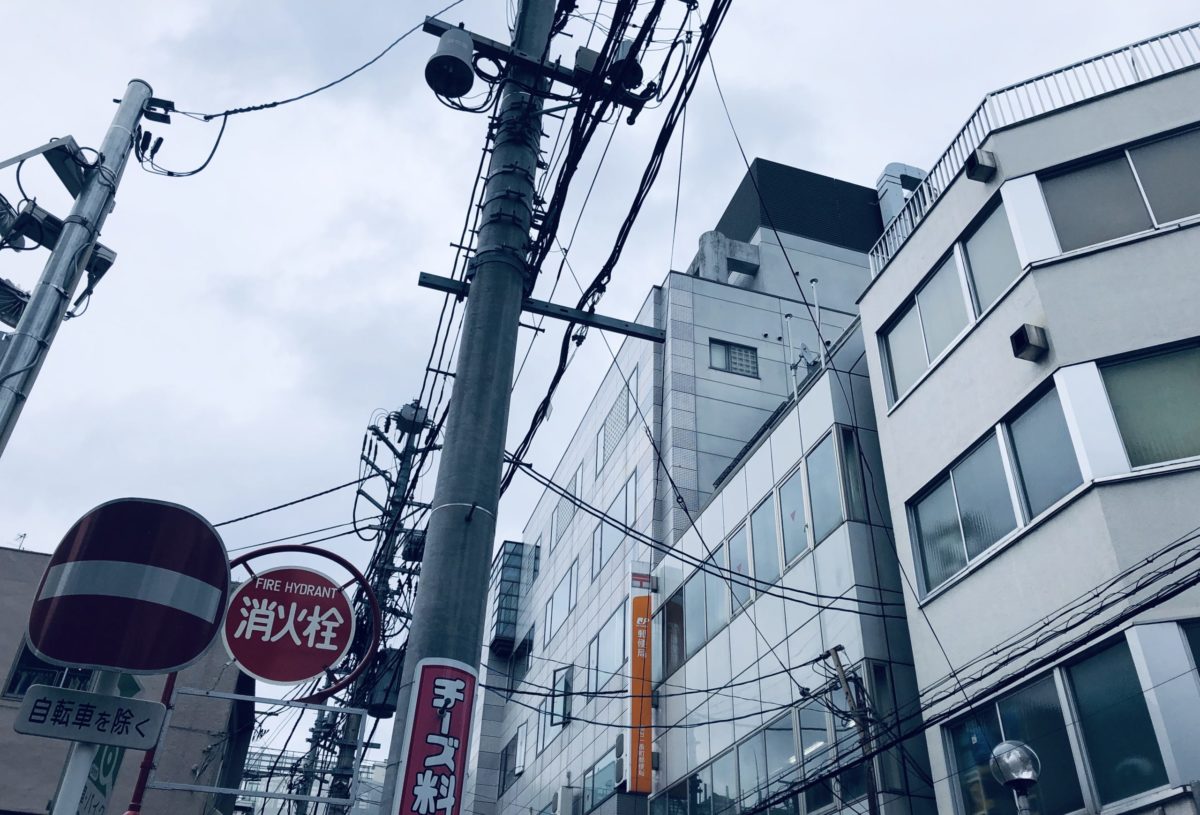Hello!
My name is Yamaken, and I work as a first-class architect in Japan.
In this article, we will discuss the size of buildings in Japan that need to be checked for structural safety (structural calculations).
Buildings that do not require structural calculations
The Japanese Building Code divides buildings into those that require structural calculations and those that do not. Basically, small-scale buildings are covered by this law.
The buildings listed in the table below are those that do not require structural calculations.
| structure | floor space | number of floors of buildings | height |
|---|---|---|---|
| Steel or Reinforced concrete construction | under 200 square meters | ground floor only | ー |
| wooden structure | under 500 square meters | second floor and below | 13m or less(eaves height:9m or less) |
Now, let’s briefly explain how buildings that do not require structural calculations are guaranteed to be safe.
It’s called “Shiyokitei,” the standard that defines the specifications.Specific numerical values required to ensure structural safety of buildings are specified in the Building Standards Law Enforcement Order.
Concrete example
To take just one example, there is the slenderness ratio of steel (compressed material) in steel construction.What is Slenderness ratio ? The rule is that the pillars and beams that bear the compressive force must not be extremely thin.
Under Japanese law (Building Standard Law Enforcement Ordinance), the limit for columns must be 200 or less, and for beams other than columns, the limit must be 250 or less.
In addition to the above, there are specific standards in wood, steel and reinforced concrete construction. I’m going to write an article on this in the future, so please bear with me, even though my English isn’t as clean as it could be.
I hope that Japan’s structural standards for safe buildings will be used in other countries. See you soon!I hope that Japan’s structural standards for safe buildings will be used in other countries. See you soon!





