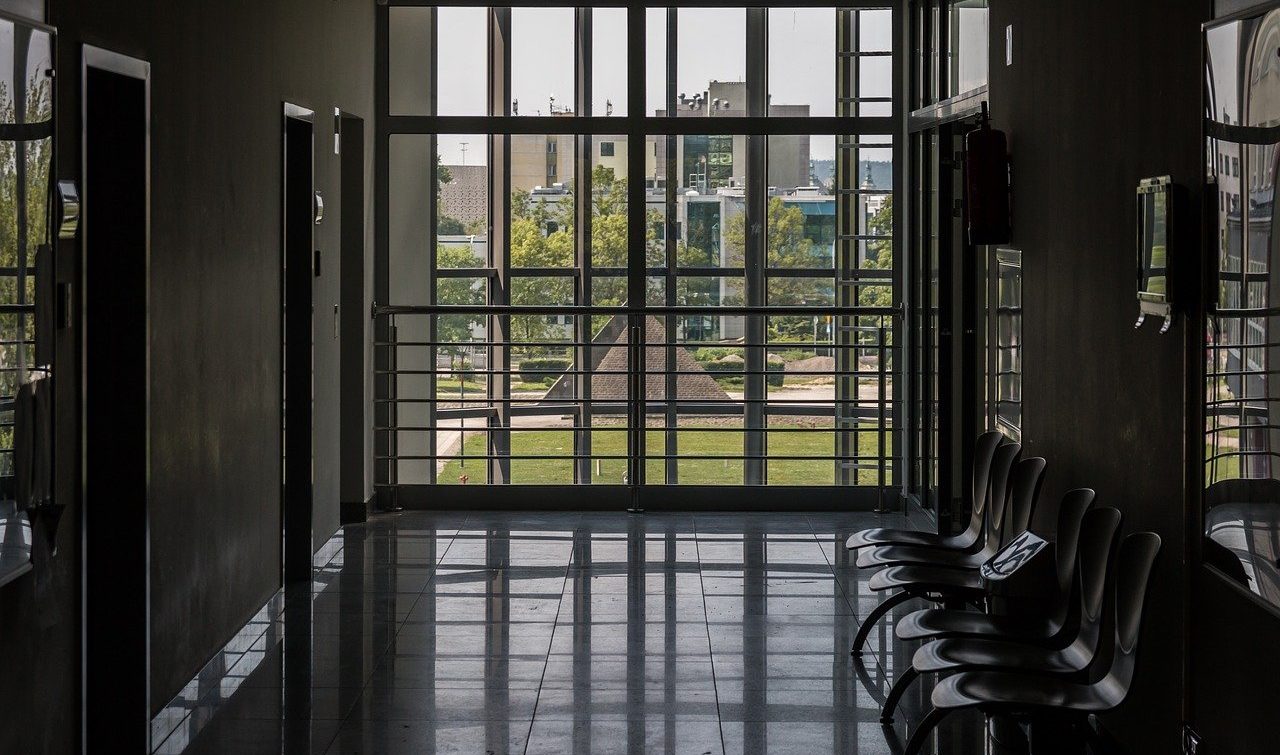What is minimum corridor width?
This section explains what types of buildings are subject to corridor width restrictions.
Hello & Nice to meet you. My name is Yamaken!
In YamakenBlog, I’ll be posting useful trivia about architecture, urban planning, and real estate.
It’s mostly a hobby, so please excuse any typos or omissions.
目次
What is a building that falls under the corridor width regulations?
The law stipulates the width of corridors in Article 119 of the Building Standards Law Enforcement Order. This Article 119 of the Enforcement Order is categorized as Chapter 5, Section 2.
Not all buildings are subject to the corridor width standard, but only buildings of a certain size, such as apartment buildings, hospitals, commercial facilities, and buildings with more than three floors, are subject to the restriction.
- Special buildings used for the purposes of paragraphs (1) to (4) of column (i) of Appended Table 1 of the Act
- Buildings with three or more floors
- Floors with rooms that do not conform to Article 116, Paragraph 1, Item 1 of the Enforcement Order (buildings with no lighting windows)
- Buildings with a total floor area exceeding 1,000㎡
Specific corridor width values: rooms on both sides and rooms on only one side
Under Japanese law, the following corridor width regulations are applied according to the four types of buildings explained earlier.
Basically, you just need to remember that these are buildings other than schools and school buildings.
The width of the corridor must be at least greater than or equal to the value specified below.
| Width of corridor with rooms on both sides of the corridor (unit: m) | Width of corridor with rooms on only one side of the corridor (unit: m) | |
|---|---|---|
| Corridors for children and students in elementary schools, junior high schools, compulsory education schools, high schools, and secondary schools | 2.3 | 1.8 |
| Corridors for patients in hospitals. Corridors on floors where the total floor area of dwelling units or rooms exceeds 100m2 in apartment buildings. Corridors on floors where the total floor area of rooms exceeds 200 m2 (100 m2 on basements), except for three or fewer dedicated rooms. | 1.6 | 1.2 |





